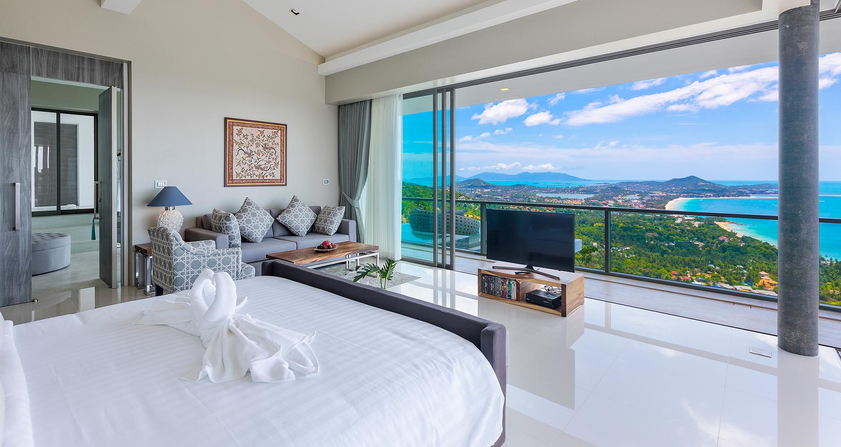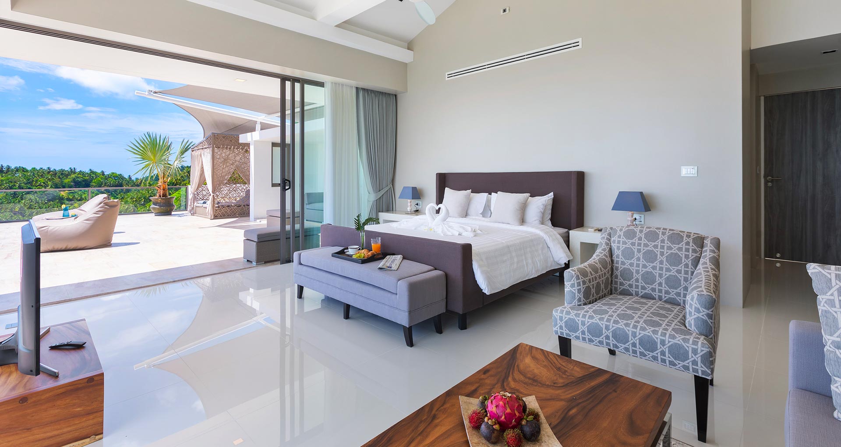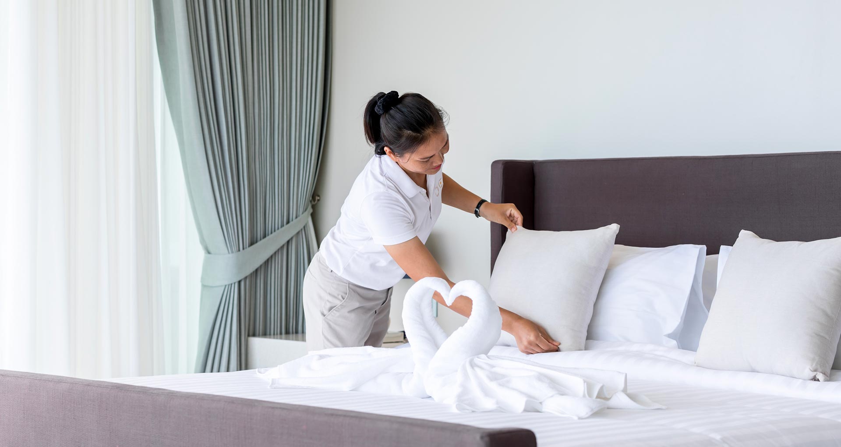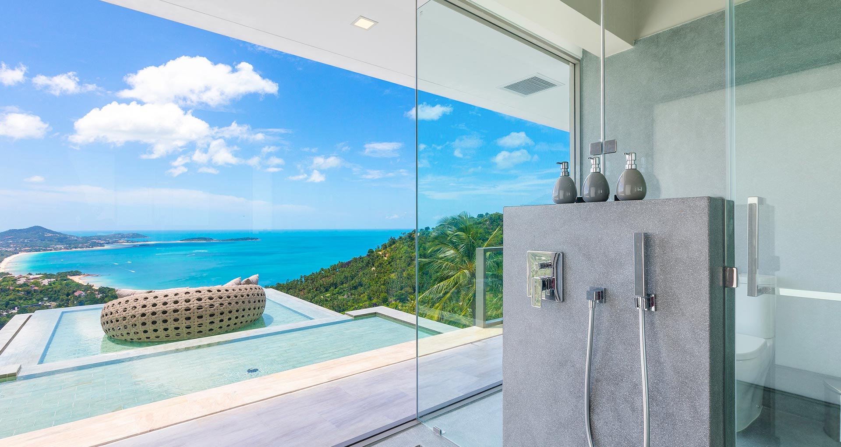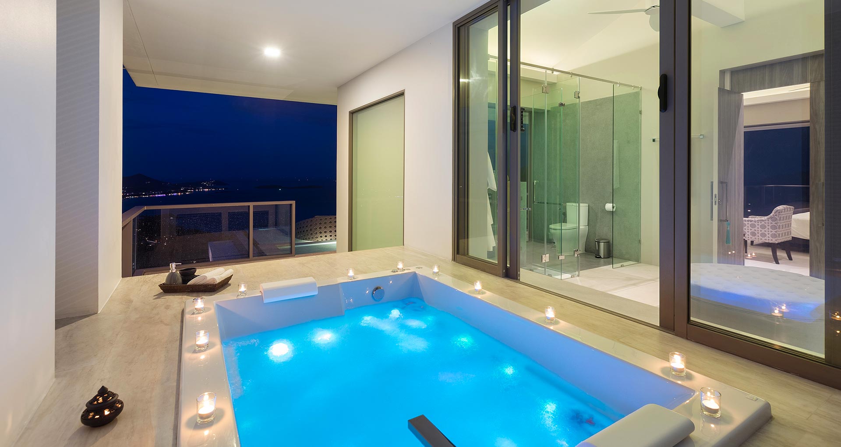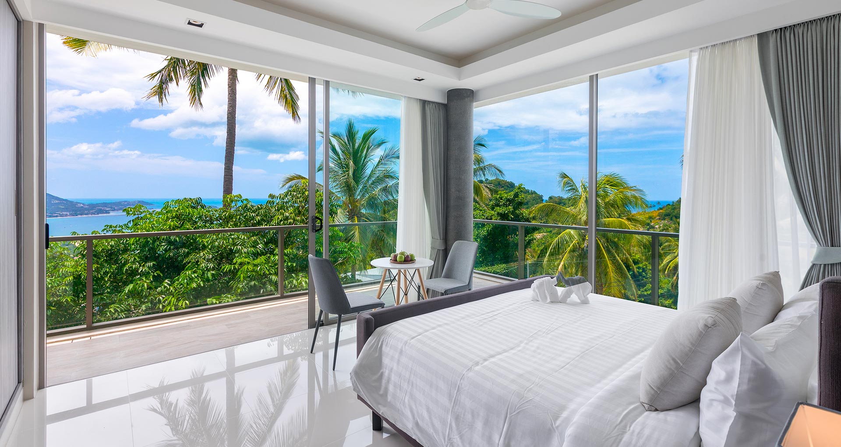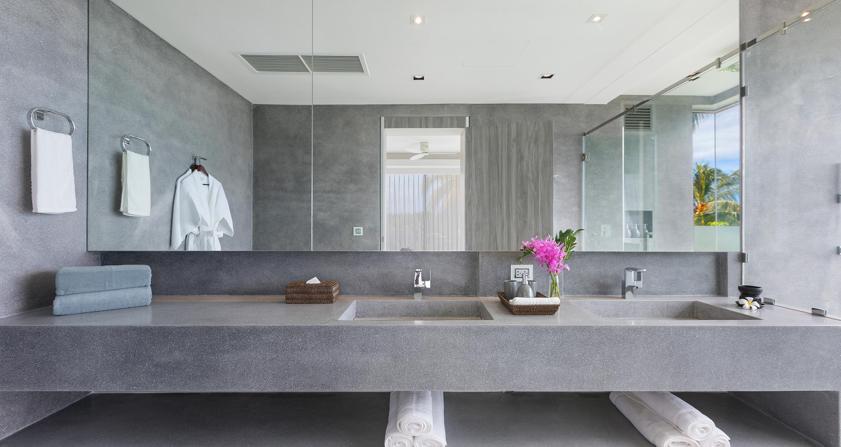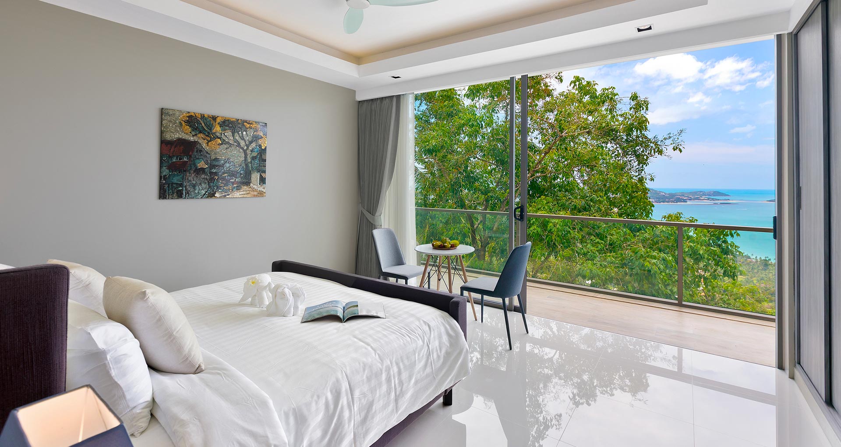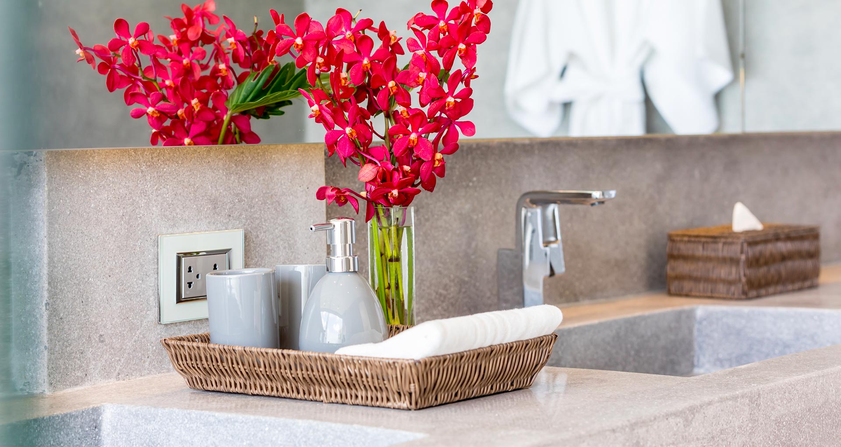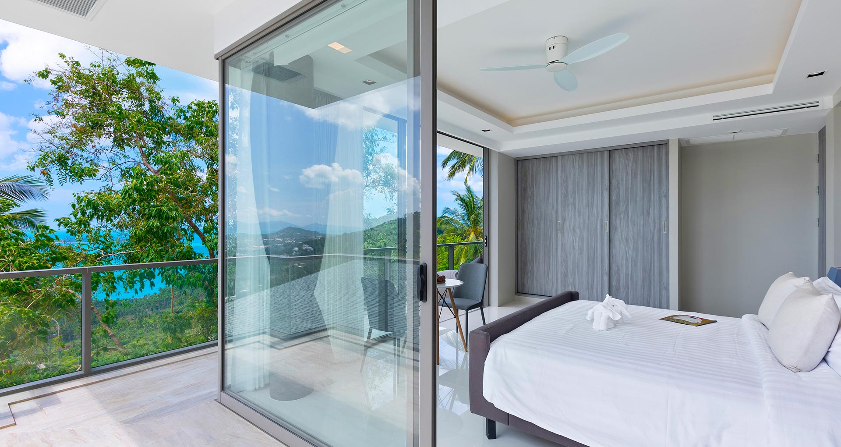Sleep

In regular configuration, Villa ONE offers accommodation for up to 8 guests in the master suite and three double bedrooms. One level up from the living area, our master suite occupies the top floor of the villa. Passing the walk-in wardrobe with minibar and built-in safe, you enter the spacious master bedroom with king-size bed and sitting area, surrounded by a large private terrace. The terrace boasts a sala with outdoor seating, as well as a gazebo with two deckchairs. A double-door leads from the bedroom to the oversized master bathroom which features double sinks, a rain shower and an outdoor jacuzzi. The bathroom is overlooking an infinity water feature with a large round daybed, and boasts the same panoramic views as the bedroom.
One level down from the living area, an impressive corridor lined with modern Thai art, leads to our three double bedrooms each with ensuite bathroom. All bedrooms feature king-size beds and built-in wardrobes with safes for valuables. Floor-to-ceiling sliding doors lead to wrap-around balconies. The terrazzo bathrooms feature double sinks and rain showers. All bedrooms and bathrooms offer beautiful sea view.
In a separate apartment, Villa ONE offers another two bedrooms with the same specifications. These bedrooms are available for longer bookings on special request only.
Amenities
- Air conditioning in all indoor areas
- All bedrooms with king-size beds, ensuite bathrooms and sea view
- Pool deck with 16m infinity pool and sunken lounging area
- Cinema room with TV and Netflix
- Family room with table tennis and electronic darts
- Fully equipped gym
- Outdoor massage pavillion
Services Included
- Welcome fresh coconut and Fruits seasons basket
- Live-in housekeeping staff
- On-call guest relations manager
- Daily maid service (linen change every 3 days)
- Daily pool maintenance
- Airport transfers
Services by Arrangement
- Continental breakfast Thai/Europe style
- Private chef
- In-villa massage and spa bookings
- Yoga sessions
- Catamaran and speed boat charters
- Activities like ATV adventure or elephant trip
- Driver service and rental cars
- Pre-stocking
- Laundry service
-
 Infinity PoolEnjoy a modern and wonderful
Infinity PoolEnjoy a modern and wonderful
infinity overlooking the Chaweng
Bay. Ideal for a lazy afternoon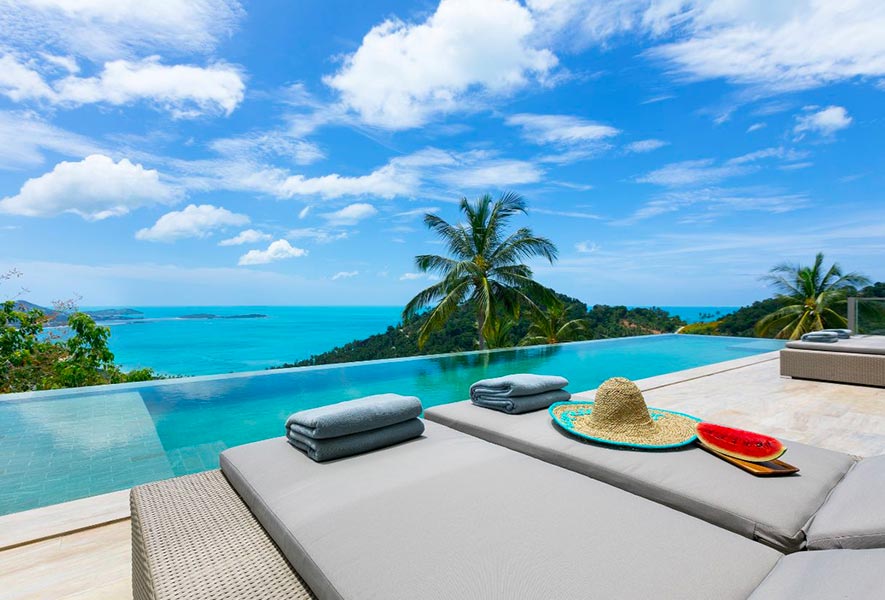
-
 Cinema RoomA brand new cinema and audio
Cinema RoomA brand new cinema and audio
system with the latest movies from
all over the world. Absolute high
quality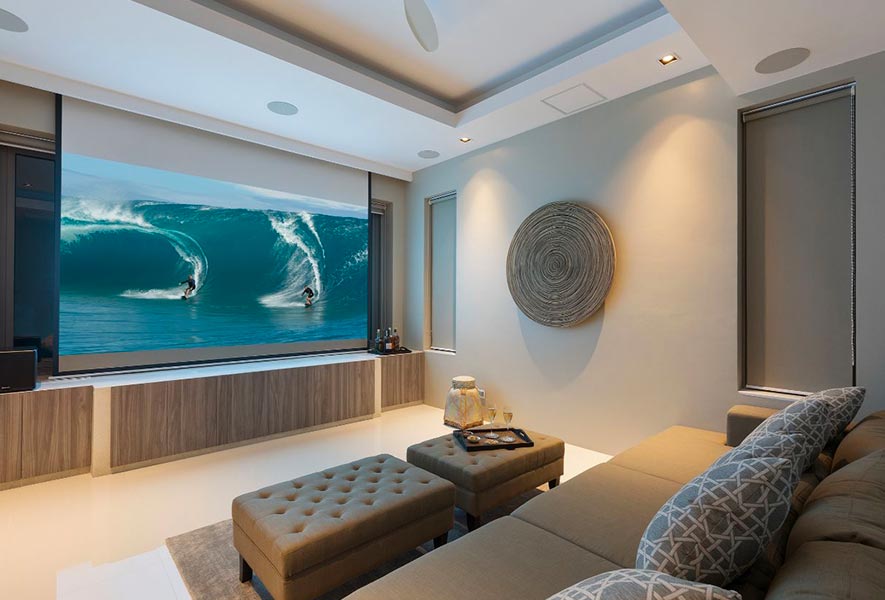
-
 Home Automation SystemControl your holiday home easily
Home Automation SystemControl your holiday home easily
from everywhere with our modern
tablets. An easy way to do your
set-up.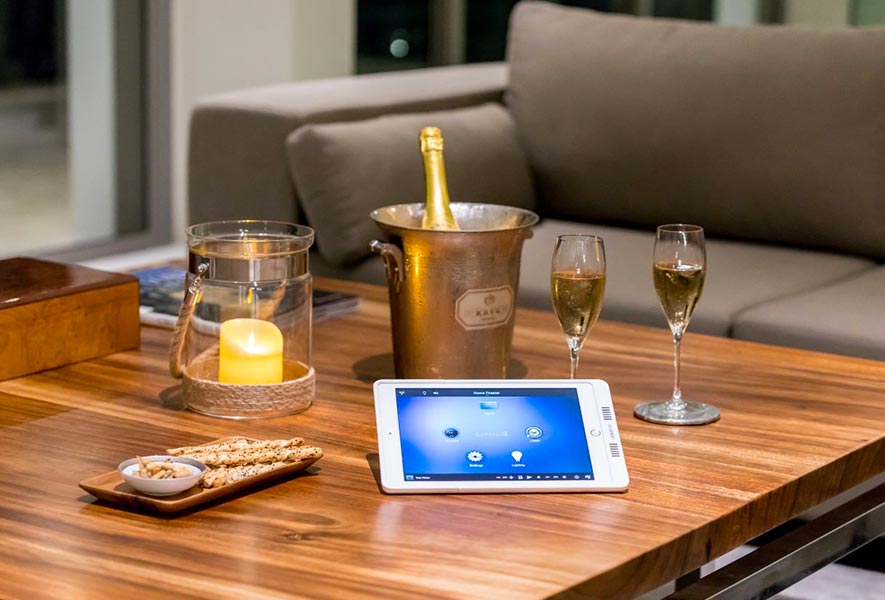
-
 Outdoor Massage SalaThe perfect place to enjoy a
Outdoor Massage SalaThe perfect place to enjoy a
traditional thai massage or any
special body treatments.
A must try during your stay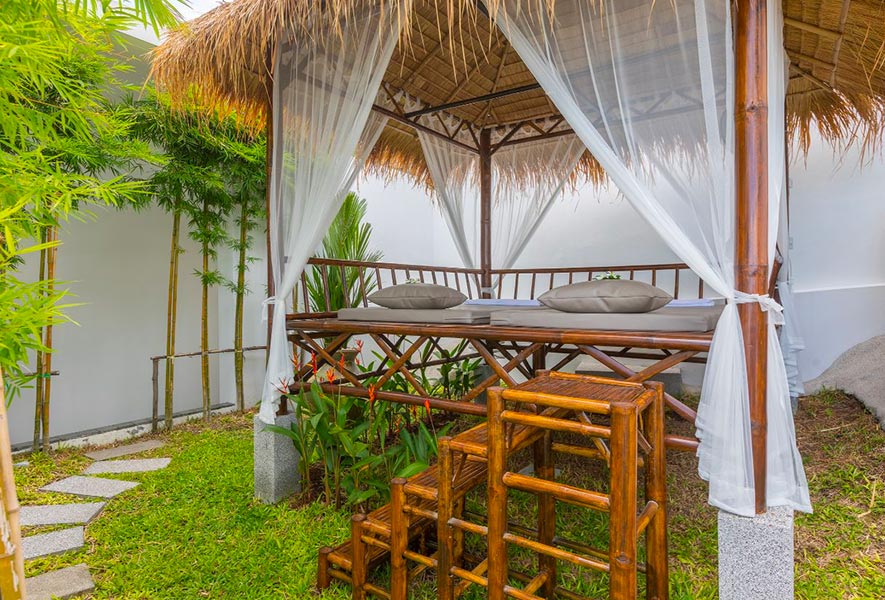
-
 Gym & Fitness RoomVilla One offers you a modern gym
Gym & Fitness RoomVilla One offers you a modern gym
room equipped with the latest
rigging. The perfect place to look
after your shapes.
DISCOVER THE ULTIMATE IN-VILLA LIFESTYLE
This exclusive property has been developed with great attention to detail. It boasts energy efficient double-layer exterior walls and full roof insulation to minimize heat and energy consumption. Most indoor living areas feature a minimum ceiling height of 2.80 m.
- Car Parking
- Infinity Pool
- Cinema Room
- Gym & Fitness
- Billiard Room
- Outdoor Massage Sala
- Home Automation System
- Laundry Room
our Services
Flexible, Contemporary Spaces
We design and service the next generation office building – one that feels more like a full-service, lifestyle hotel
Dedicated Production And Planning Teams
We are a team of 300 people who specialize in hospitality, technology, design, and production
Premium, Fresh Cuisine Made Onsite
By studying the science of catering to large groups of people, particularly in a business context
We’re Here To Make You Successful
For each space we design, each technology item we carry, every meal we prepare, and every line item in the production schedule
Human-Centered Design Friendly Spaces
Our design philosophy and continuous improvement methodology aims to enhance the experience of every user of our spaces.
Cutting-Edge Technology
Our meeting and conference technology is completely integrated within all of our conference centers and meeting spaces.
APARTMENTS PLANS
DUPLEX
- FLOOR NO 89
- ROOMS 4
- TOTAL AREA, SQ.M. 345.50
- PARKING YES
- PRICE $3200/m2


- FLOOR NO 88
- ROOMS 4
- TOTAL AREA, SQ.M. 245.50
- PARKING YES
- PRICE $2200/m2
- FLOOR NO 99
- ROOMS 6
- TOTAL AREA, SQ.M. 545.50
- PARKING YES
- PRICE $5200/m2


The gracious entry foyer leads to an open kitchen with custom stained walnut cabinetry, granite countertops, and a built-in dining banquette (in select one bedroom homes).
- FLOOR NO 69
- ROOMS 5
- TOTAL AREA, SQ.M. 245.50
- PARKING YES
- PRICE $3500/m2
- FLOOR NO 70
- ROOMS 3
- TOTAL AREA, SQ.M. 230.50
- PARKING NO
- PRICE $4500/m2

Apartment Neighborhoods
Restaurants
Metropolitan Opera House Lincoln Center Theater New York Philharmonic New York City Ballet The Julliard School
CENTRAL PARK
Lorem Ipsum is simply dummy text of the printing and typesetting industry. Lorem Ipsum has been the industry’s standard dummy text ever since the 1500s,
Shopping Center
Where does it come from? Contrary to popular belief, Lorem Ipsum is not simply random text. It has roots in a piece of classical Latin literature from 45 BC,
Hospital
This book is a treatise on the theory of ethics, very popular during the Renaissance. The first line of Lorem Ipsum, “Lorem ipsum dolor sit amet..”,
Shopping Mall
The gracious entry foyer leads to an open kitchen with custom stained walnut cabinetry, granite countertops, and a built-in dining banquette (in select one bedroom homes).

SELECT aVAILABILITY
| RESIDENCE | BED/BATH | SQ. FT. | SALE PRICE | RENT PRICE | FLOOR PLAN |
|---|---|---|---|---|---|
| TOWER PH1512 | 1 / 1 | 625 | - | $2055 | View Now |
| TOWER 501 | 2 / 2 | 1030 | $5559 | - | View Now |
| TOWER PH1706 | 1 / 1 | - | 428 | $2100 | View Now |
| TOWER 320 | 1 / 1 | 453 | - | $2055 | View Now |
| TOWER 303 | 1 / 1 | 414 | $3280 | - | View Now |
| TOWER 818 | 1 / 1 | 376 | - | $2790 | View Now |
| TOWER 501 | 2 / 2 | 1030 | $5559 | - | View Now |
| TOWER PH1706 | 1 / 1 | 428 | - | $2100 | View Now |
